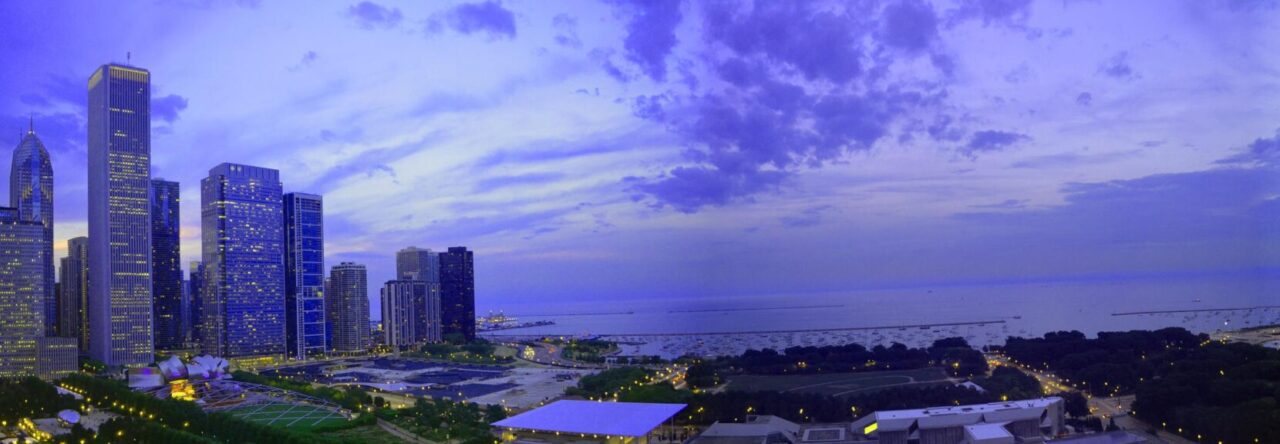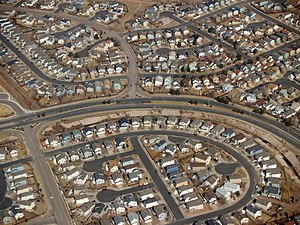Veering off a little from previous topics, I’d like to discuss the issue of suburban poverty, which has been in the news lately, and what it means for metropolitan regions and transit service providers.
The impact of the Great Recession will be felt for decades and some of the long-term problems are only now just beginning to be understood. The foreclosure crisis, high unemployment, and a collapse in government revenues have had quite an impact on the built environment. This has serious ramifications, particularly for suburban areas. To wit:
- The largest and fastest growing population of poor people are in the suburbs.
- The social safety net of the suburbs was weak to begin with and is now in tatters.
- Transit service is a function of population density and urban form, of which the former is low in the suburbs and the latter generally does not encourage pedestrian activity of any kind in the suburbs.
Thus, we have the makings of a development pattern similar to continental European cities where the wealthy inhabit the inner core and the poor inhabit the outer areas of the metropolitan region. This is somewhat hyperbolic, but not beyond the realm of possibility. As we are observing, the millennial generation prefer cities, abhor cars and are attracted to the metropolitan regions where transit and rental apartments are in abundance. It may be that low density suburbs are the “loser” in the aftermath of the Great Recession.
As this trend plays out, we’re already seeing what has been happening to the suburbs and how to grapple with this issue will be a profound one for my generation. Because the suburban environment was built on the assumption of never-ending growth, it cannot cope when that growth stops. Thus we see over-saturated retail commercial vacancies, massive subdivision foreclosures and an overbuilt infrastructure that small taxing bodies can never afford to maintain, not to mention replace.
How transit will survive and adapt to this market is a good question. Because suburban poverty is rising and the social safety net of the suburbs was never firmly in place (including transit), it remains to be seen what can be done. The inherent difficulties of providing frequent transit service in low density areas was obvious when times were good and is compounded now because, sadly, a population that needs transit most lives in an area where transit is most difficult to provide. Even in cities, transit services are cutting back on budgets, adjusting to the economic climate in which they operate. And most transit services have state of good repair issues so great that adding additional service in areas poorly served or not at all is a low priority at best.
We’re at the tip of the iceberg here in regards to the suburban experiment and suburban poverty is only the beginning. We’re looking at a future where this population becomes increasingly cut off from the world as jobs and people relocate and reorient themselves to a living pattern based on existing transit systems where the car and house with a picket fence is an option, not a necessity. Municipal governments, particularly small suburban ones not connected to larger cities by transit will likely fail under their enormous debt obligations and their infrastructure will really begin to crumble. And the tract houses in the subdivisions named “Orchard Hills” and “Lakewood”? Well, according to Brookings:
those house prices are now below replacement value, meaning the land under the house has no value and the sticks and bricks are worth less than they would cost to replace. This means there is no financial incentive to maintain the house; the next dollar invested will not be recouped upon resale. Many of these houses will be converted to rentals, which are rarely as well maintained as owner-occupied housing. Add the fact that the houses were built with cheap materials and methods to begin with, and you see why many fringe suburbs are turning into slums, with abandoned housing and rising crime.







